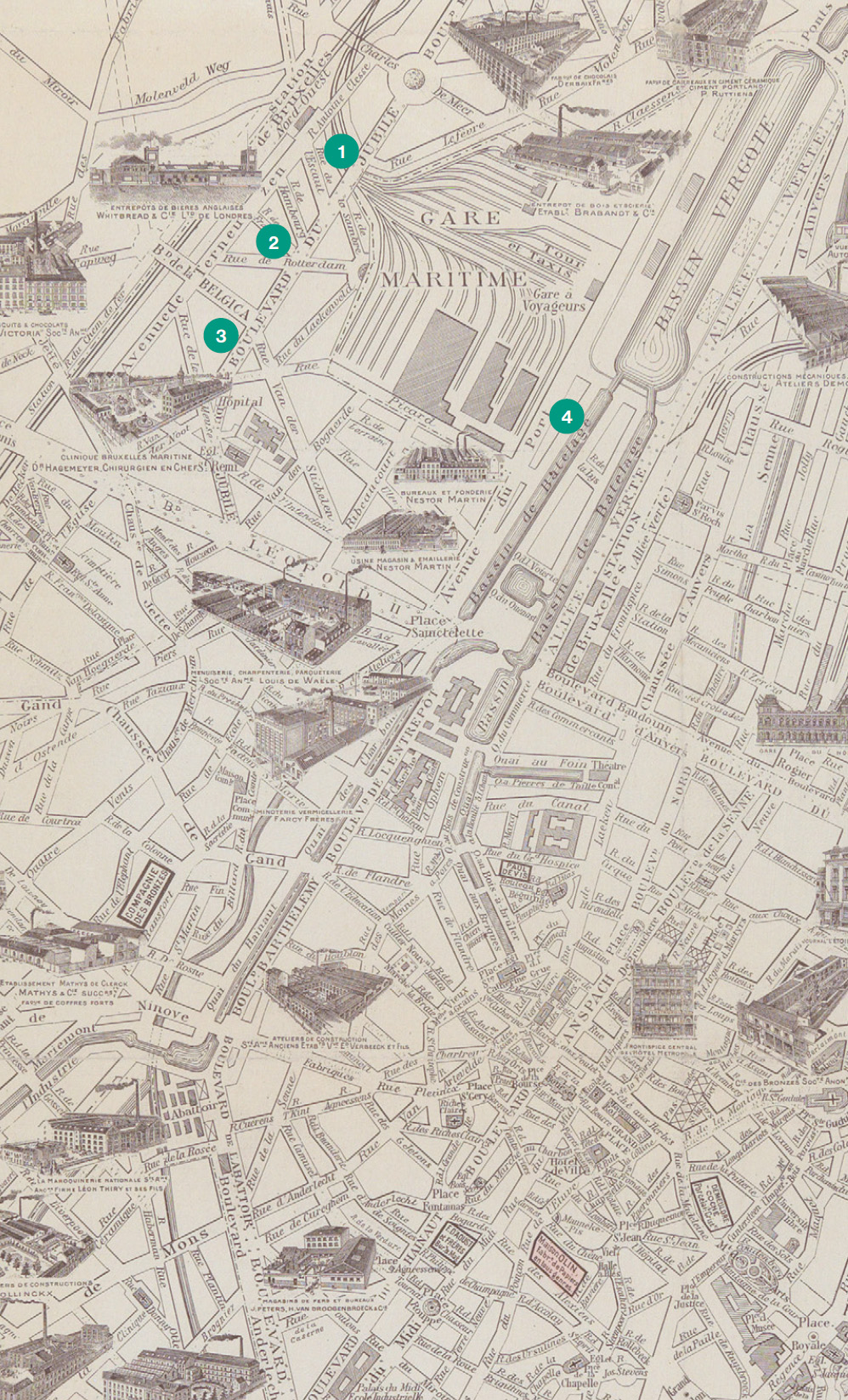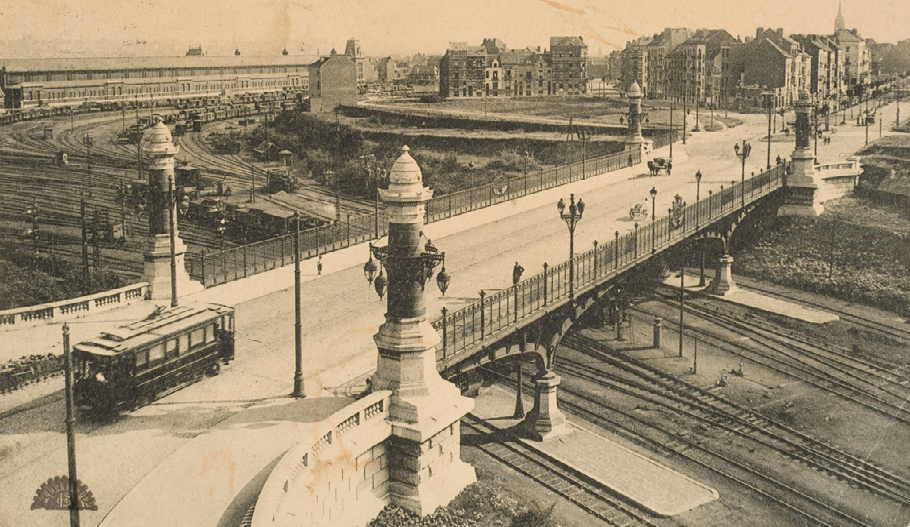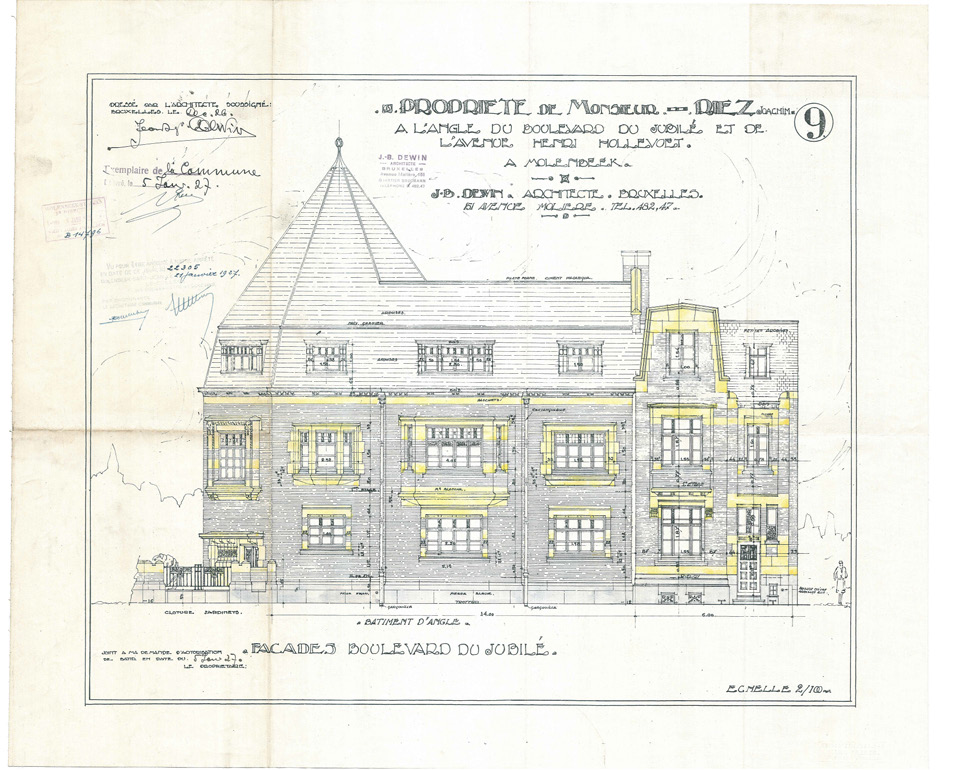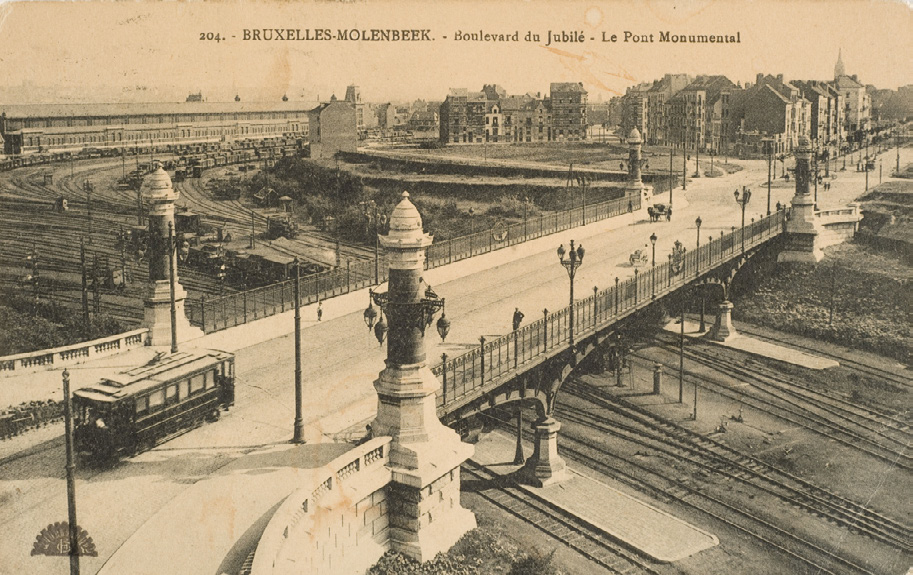


A PRESTIGIOUS BUILDING
IN THE PORT DISTRICT
photo:
The Boulevard du Jubilé and the Jubilee Bridge before the First World War.
Map:
Extract from the New Plan of Industrial Brussels, 19102. The port district around the Tour & Taxis site.
1. The Jubilee Bridge overlooking the Tour & Taxis site.
2. 158 Boulevard du Jubilé, first address of Joachim Riez.
3. Site of the Riez building, built before Avenue Henri Hollevoet was laid out.
4. 51 Avenue du Port, site of Joachim Riez’s warehouses.
Extract from A. Verwest, M. Vanderoost and F. Xhardez, Nouveau Plan de Bruxelles industriel.
Avec ses suburbains, Brussels, Khiat, 1910.
The widening of the Willebroeck Canal and the creation of a new inland port at Brussels at the end of the nineteenth century led to the construction of the Tour and Taxis site, containing warehouses, a railway goods station and customs offices, located at the edges of the areas covered by Molenbeek-Saint- Jean council and Brussels city council. The development of this new economic hub in an area that had hardly been built-up before led to the growth of the port district, made up of business offices, warehouses and workers’ dwellings, but also, in the early years of the twentieth century, of two prestigious main roads, Boulevard du Jubilé and Boulevard Émile Bockstael, laid out to improve access to the rapidly expanding suburbs of Laeken and Jette. The first buildings on Boulevard du Jubilé were recorded in 1906*. This boulevard was the location of several remarkable large buildings, including the Riez building, commissioned by business owners with interests in and around the port.
In 1925, Joachim Riez, a construction materials merchant, married to Félicie- Anna Bovy, placed the winning bid at an auction held at the request of the City of Brussels Hospitals and Public Assistance Board (now known as the CPAS), for a plot of land on the corner of Boulevard du Jubilé and the new Avenue Henri Hollevoet**. On 5 January 1927, he applied to Molenbeek-Saint-Jean council for a building permit for four houses with a combined facade 60 metres long.***
* The Brussels Directory of Commerce and Industry, classified by street, 1906. https://archives.bruxelles.be/ almanachs.
** Deed of Purchase of the plot at 86-88 Boulevard du Jubilé and 1 Avenue Henri Hollevoet, 1963, CDA archive.
*** Urban Planning Archive of Molenbeek-Saint-Jean council 14796.
He had commissioned the architect Jean-Baptiste Dewin to design and build two houses for rent at numbers 3 and 5 Avenue Henri Hollevoet, plus, on the corner of Boulevard du Jubilé, another building with offices for the Rupel Industrial Company on the ground floor and an apartment for him and his wife on the first floor, each with its own entrance. The architect asked for an exemption from the rule on the height of the railings required to separate the houses in Avenue Henri Hollevoet from the pavement.****
Given the design of the facades, this exemption was granted when the building permit was issued on 27 January 1927, a mere three weeks after the application was made, which was not unusual at that time ! The contract to build the houses was awarded to the Edouard François et Fils firm, of 43 Rue du Cornet in Etterbeek, which provided a team of twenty builders.*/
This building contractor was well known at the time, having already been employed by Victor Horta to build the Solvay mansion (1894-1903), and by Michel Polak as one of the contractors to build the Résidence Palace (1922-1927), and it would go on to be contracted by Michel Polak to build the Villa Empain (1930-1934).
**** The rules stated that the railings must be made of a base of dressed stone 25cm tall, topped with railings 130cm tall to give a total height of 155cm above the pavement. However, the plans indicate that the planned railings had a base of between 50 and 65 cm tall topped with railings 60cm tall, thus creating a total height of between 110 and 125cm. Urban Planning Archive of Molenbeek-Saint-Jean council 14796.
*/ Urban Planning Archive of Molenbeek-Saint-Jean council 14796.
Main elevation of the Riez building from Boulevard du Jubilé.
On the left is n° 86, with the entrance to the apartment, and on the right is n° 88, with the entrance to the offices.
Urban Planning Archive of Molenbeek-Saint-Jean council 14796.

The construction work was almost complete when Riez asked if he could make some small changes to the original plans. He asked for the second floor at the rear of the main building, then being built, to be raised, and for a small service lift (for coal etc.) to be installed. The council granted a second permit on 16 December 1927* covering these changes and the construction work was declared complete on 7 April 1928. In 1929, the Brussels Directory of Commerce and Industry shows that the Rupel Industrial Company had its offices at 88 Boulevard du Jubilé and that Joachim Riez was living at 86 Boulevard du Jubilé. The two houses in Avenue Henri Hollevoet were quickly put up for rent.
* Urban Planning Archive of Molenbeek-Saint-Jean council 15356.
Félicie-Anna Bovy, Joachim Riez’s wife, died in 1935 and Riez himself died in 1948, at the end of a long and successful career as an industrialist. The buildings passed to his two unmarried sisters, Denise and Elmyre, and the Rupel Industrial Company continued to rent its offices from them. Denise died in 1959 and, in 1963, Elmyre sold the offices and apartment to CDA, a mutual, co-operative, fire-insurance company founded in 1909, whose head office was already located in Molenbeek-Saint-Jean. CDA then moved into the building on Boulevard du Jubilé, which it still occupies today. In 1992, the building underwent a restoration and conversion that retained its heritage character by the Lantin-Schoreels-Clinquart-Minden architectural practice under the direction of André de Molinari.

A PRESTIGIOUS BUILDING IN THE PORT DISTRICT
The widening of the Willebroeck Canal and the creation of a new inland port at Brussels at the end of the nineteenth century led to the construction of the Tour and Taxis site, containing warehouses, a railway goods station and customs offices, located at the edges of the areas covered by Molenbeek-Saint- Jean council and Brussels city council. The development of this new economic hub in an area that had hardly been built-up before led to the growth of the port district, made up of business offices, warehouses and workers’ dwellings, but also, in the early years of the twentieth century, of two prestigious main roads, Boulevard du Jubilé and Boulevard Émile Bockstael, laid out to improve access to the rapidly expanding suburbs of Laeken and Jette. The first buildings on Boulevard du Jubilé were recorded in 1906*. This boulevard was the location of several remarkable large buildings, including the Riez building, commissioned by business owners with interests in and around the port.
In 1925, Joachim Riez, a construction materials merchant, married to Félicie- Anna Bovy, placed the winning bid at an auction held at the request of the City of Brussels Hospitals and Public Assistance Board (now known as the CPAS), for a plot of land on the corner of Boulevard du Jubilé and the new Avenue Henri Hollevoet**. On 5 January 1927, he applied to Molenbeek-Saint-Jean council for a building permit for four houses with a combined facade 60 metres long.***
Photo: The Boulevard du Jubilé and the Jubilee Bridge before the First World War.
* The Brussels Directory of Commerce and Industry, classified by street, 1906. https://archives.bruxelles.be/ almanachs.
** Deed of Purchase of the plot at 86-88 Boulevard du Jubilé and 1 Avenue Henri Hollevoet, 1963, CDA archive.
*** Urban Planning Archive of Molenbeek-Saint-Jean council 14796.

Extract from the New Plan of Industrial Brussels, 19102. The port district around the Tour & Taxis site.
1. The Jubilee Bridge overlooking the Tour & Taxis site.
2. 158 Boulevard du Jubilé, first address of Joachim Riez.
3. Site of the Riez building, built before Avenue Henri Hollevoet was laid out.
4. 51 Avenue du Port, site of Joachim Riez’s warehouses.
He had commissioned the architect Jean-Baptiste Dewin to design and build two houses for rent at numbers 3 and 5 Avenue Henri Hollevoet, plus, on the corner of Boulevard du Jubilé, another building with offices for the Rupel Industrial Company on the ground floor and an apartment for him and his wife on the first floor, each with its own entrance. The architect asked for an exemption from the rule on the height of the railings required to separate the houses in Avenue Henri Hollevoet from the pavement.****
Given the design of the facades, this exemption was granted when the building permit was issued on 27 January 1927, a mere three weeks after the application was made, which was not unusual at that time ! The contract to build the houses was awarded to the Edouard François et Fils firm, of 43 Rue du Cornet in Etterbeek, which provided a team of twenty builders.*/
This building contractor was well known at the time, having already been employed by Victor Horta to build the Solvay mansion (1894-1903), and by Michel Polak as one of the contractors to build the Résidence Palace (1922-1927), and it would go on to be contracted by Michel Polak to build the Villa Empain (1930-1934).
**** The rules stated that the railings must be made of a base of dressed stone 25cm tall, topped with railings 130cm tall to give a total height of 155cm above the pavement. However, the plans indicate that the planned railings had a base of between 50 and 65 cm tall topped with railings 60cm tall, thus creating a total height of between 110 and 125cm. Urban Planning Archive of Molenbeek-Saint-Jean council 14796.
*/ Urban Planning Archive of Molenbeek-Saint-Jean council 14796.

Main elevation of the Riez building from Boulevard du Jubilé. On the left is n° 86, with the entrance to the apartment, and on the right is n° 88, with the entrance to the offices. Urban Planning Archive of Molenbeek-Saint-Jean council 14796.
The construction work was almost complete when Riez asked if he could make some small changes to the original plans. He asked for the second floor at the rear of the main building, then being built, to be raised, and for a small service lift (for coal etc.) to be installed. The council granted a second permit on 16 December 1927* covering these changes and the construction work was declared complete on 7 April 1928. In 1929, the Brussels Directory of Commerce and Industry shows that the Rupel Industrial Company had its offices at 88 Boulevard du Jubilé and that Joachim Riez was living at 86 Boulevard du Jubilé. The two houses in Avenue Henri Hollevoet were quickly put up for rent.
Félicie-Anna Bovy, Joachim Riez’s wife, died in 1935 and Riez himself died in 1948, at the end of a long and successful career as an industrialist. The buildings passed to his two unmarried sisters, Denise and Elmyre, and the Rupel Industrial Company
continued to rent its offices from them. Denise died in 1959 and, in 1963, Elmyre sold the offices and apartment to CDA, a mutual, co-operative, fire-insurance company founded in 1909, whose head office was already located in Molenbeek-Saint-Jean. CDA then moved into the building on Boulevard du Jubilé, which it still occupies today. In 1992, the building underwent a restoration and conversion that retained its heritage character by the Lantin-Schoreels-Clinquart-Minden architectural practice under the direction of André de Molinari.
* Urban Planning Archive of Molenbeek-Saint-Jean council 15356.