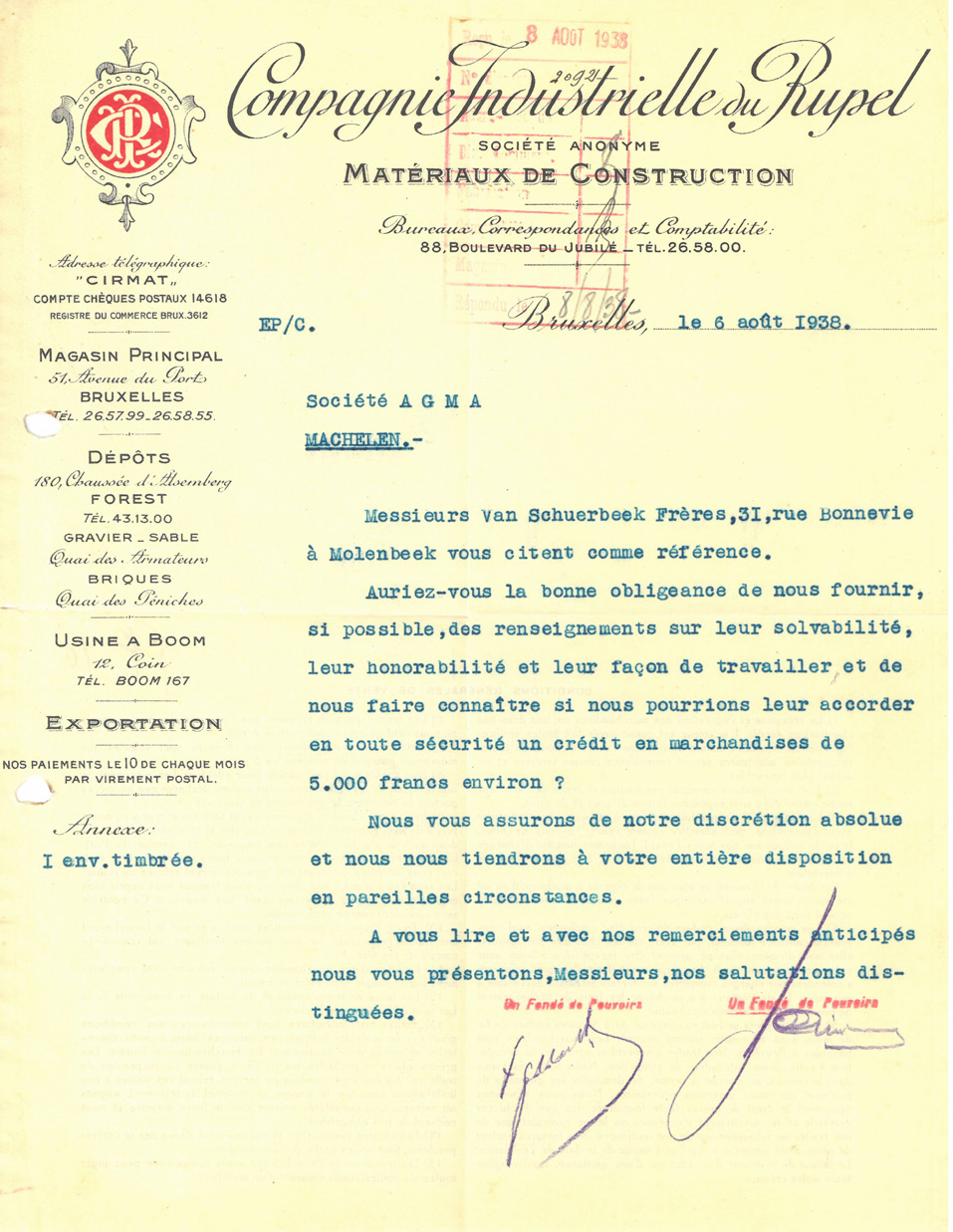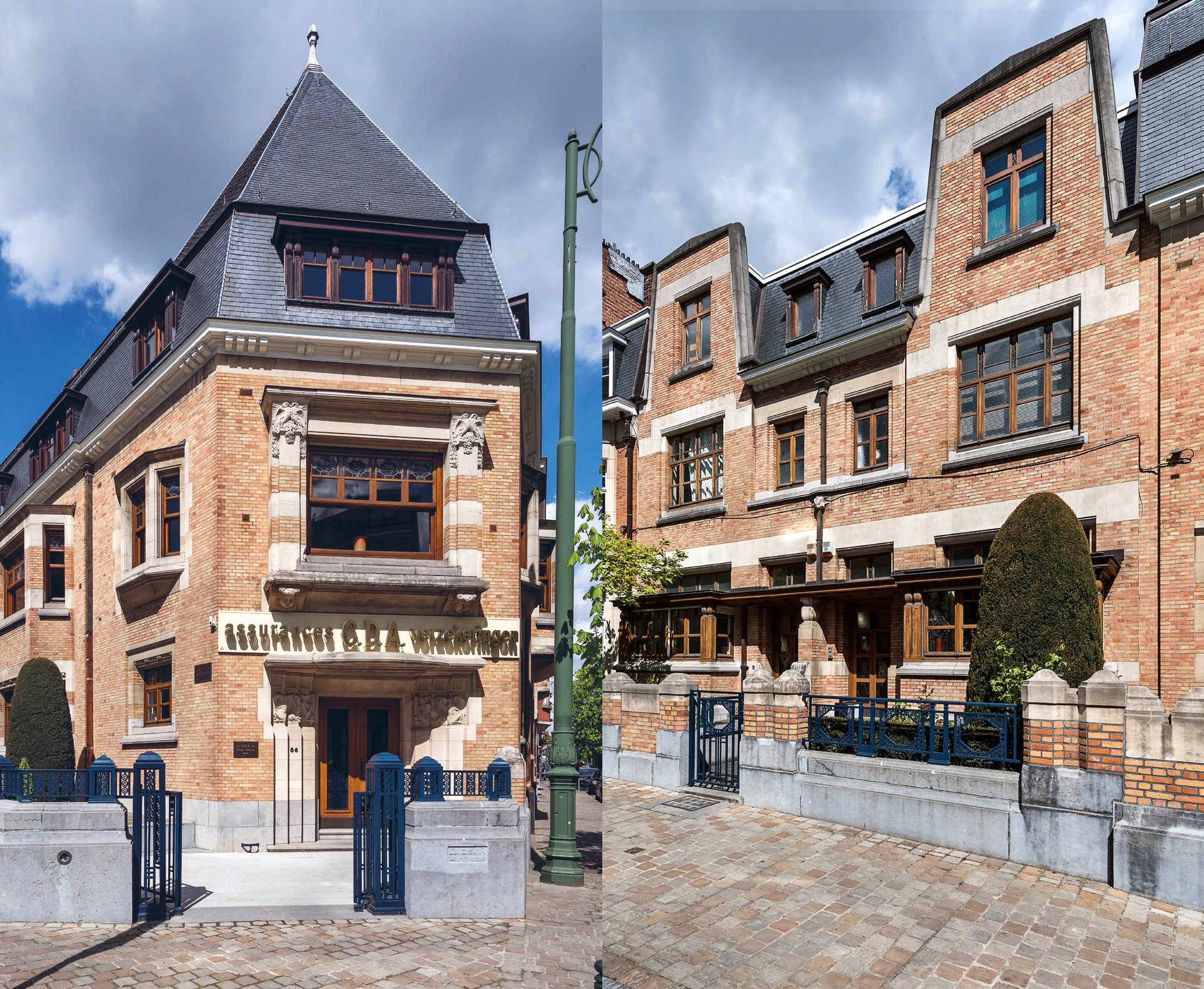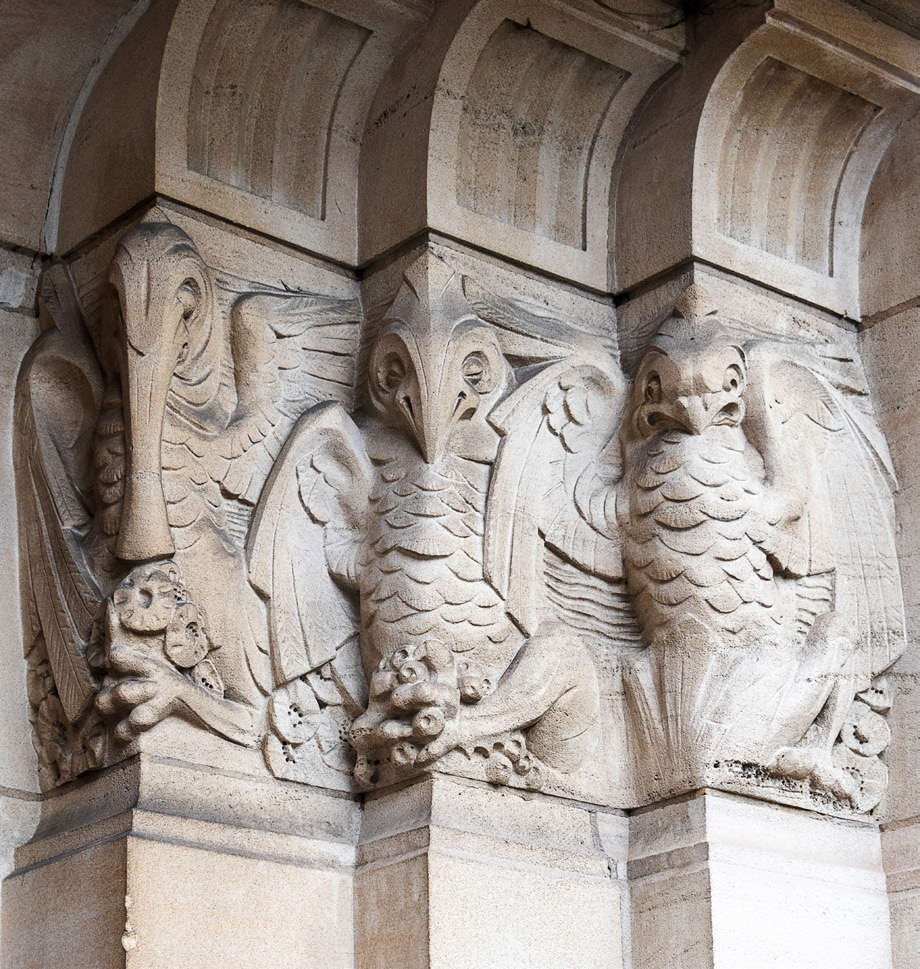

Letterhead of the Rupel Industrial Company, 1938. The offices were located at 88 Boulevard du Jubilé, while the main warehouse and other warehouses were located close to the canal. Author’s collection.

ART DECO ?
The Riez building is a perfect example of Art Deco in Brussels. The Art Deco style incorporated some of the decorative themes of Art Nouveau, and became the quintessential style of the inter-war period. It symbolised refined luxury, with its many sources of inspiration and its stylised, often geometric, forms. The designation “Art Deco” was given to the style in the 1960s and refers to the International Exhibition of Modern Decorative and Industrial Arts (Exposition internationale des Arts décoratifs et industriels modernes) held in Paris in 1925, which was the apogee of this architectural style and marked the start of its worldwide popularity.
The Riez building extends to either side of the corner of Boulevard du Jubilé and Avenue Henri Hollevoet. On the Avenue Henri Hollevoet side, there is a small front garden, as there is for the neighbouring houses, numbers 3 and 5, built at the same time. The pillars supporting the railings are of white stone and orange brick. The railings are of wrought iron with spiral and geometric design motifs. The architect’s signature is carved into the low wall in front of the main entrance on the corner. The facades are built on a basement of blue stone and are made of white stone and orange brick, decorated with an oriel window and bow windows, placed at regular intervals. On the Boulevard du Jubilé side, the façade ends in a separate entrance, officially reserved for the offices of the Rupel Industrial Company, but which also leads to a staircase leading to an apartment in the second-floor attic. The bay housing this entrance extends upwards into a gable with a window. These two separate bays suggest the idea of a building separated from the residential part, but this is not evident in the internal layout.
On the Avenue Henri Hollevoet side, a garage door and service entrance remind us that this is a prestigious building whose owner would usually travel by car and who employed domestic staff, who would certainly have included a chauffeur. All the original woodwork, including the frames of the decorative stained-glass windows, has been preserved. The second floor is under a slate-tiled mansard roof. Over the corner, the roof becomes a monumental hexagonal pinnacle reminiscent of the entrance block of St Peter’s Hospital on the corner of Rue Haute and Rue des Faisans in Brussels (1925-1935) designed by the same architect, Jean-Baptiste Dewin. Of course, it is the handling of the corner that attracts our eyes, but not only to the roof. The main entrance to the offices is set in a bay that slices diagonally across the corner between the two streets, with a narrow garden in front of it. The entrance is emphasised by a light stone canopy resting on three receding pilasters on each side, on whose consoles are carved strange birds, among which a pelican and an eagle can be identified. The central part of the canopy is more delicate. The front door is protected by grilles featuring sea horses facing each other. Above the entrance is a projecting window whose support ends in two carved mascarons, flanked by two pilasters whose capitals are carved to depict pairs of doves on a background of stylised flowers.
The two houses for rent at 3 and 5 Avenue Henri Hollevoet are built of the same materials as the main building. Their main bays rise up into gables with trapezoid windows. The two front doors share a porch that blends into the projecting windows of the ground floor, while the mirror design suggests a single house rather than two semi-detached houses and invests these two facades with a sense of monumentality.
Detail of the three carved birds at the main entrance of the Riez building.


ART DECO ?
The Riez building is a perfect example of Art Deco in Brussels. The Art Deco style incorporated some of the decorative themes of Art Nouveau, and became the quintessential style of the inter-war period. It symbolised refined luxury, with its many sources of inspiration and its stylised, often geometric, forms. The designation “Art Deco” was given to the style in the 1960s and refers to the International Exhibition of Modern Decorative and Industrial Arts (Exposition internationale des Arts décoratifs et industriels modernes) held in Paris in 1925, which was the apogee of this architectural style and marked the start of its worldwide popularity.
The Riez building extends to either side of the corner of Boulevard du Jubilé and Avenue Henri Hollevoet. On the Avenue Henri Hollevoet side, there is a small front garden, as there is for the neighbouring houses, numbers 3 and 5, built at the same time. The pillars supporting the railings are of white stone and orange brick. The railings are of wrought iron with spiral and geometric design motifs. The architect’s signature is carved into the low wall in front of the main entrance on the corner. The facades are built on a basement of blue stone and are made of white stone and orange brick, decorated with an oriel window and bow windows, placed at regular intervals. On the Boulevard du Jubilé side, the façade ends in a separate entrance, officially reserved for the offices of the Rupel Industrial Company, but which also leads to a staircase leading to an apartment in the second-floor attic. The bay housing this entrance extends upwards into a gable with a window. These two separate bays suggest the idea of a building separated from the residential part, but this is not evident in the internal layout.

Detail of the three carved birds at the main entrance of the Riez building.
On the Avenue Henri Hollevoet side, a garage door and service entrance remind us that this is a prestigious building whose owner would usually travel by car and who employed domestic staff, who would certainly have included a chauffeur. All the original woodwork, including the frames of the decorative stained-glass windows, has been preserved. The second floor is under a slate-tiled mansard roof. Over the corner, the roof becomes a monumental hexagonal pinnacle reminiscent of the entrance block of St Peter’s Hospital on the corner of Rue Haute and Rue des Faisans in Brussels (1925-1935) designed by the same architect, Jean-Baptiste Dewin. Of course, it is the handling of the corner that attracts our eyes, but not only to the roof. The main entrance to the offices is set in a bay that slices diagonally across the corner between the two streets, with a narrow garden in front of it. The entrance is emphasised by a light stone canopy resting on three receding pilasters on each side, on whose consoles are carved strange birds, among which a pelican and an eagle can be identified. The central part of the canopy is more delicate. The front door is protected by grilles featuring sea horses facing each other. Above the entrance is a projecting window whose support ends in two carved mascarons, flanked by two pilasters whose capitals are carved to depict pairs of doves on a background of stylised flowers.
The two houses for rent at 3 and 5 Avenue Henri Hollevoet are built of the same materials as the main building. Their main bays rise up into gables with trapezoid windows. The two front doors share a porch that blends into the projecting windows of the ground floor, while the mirror design suggests a single house rather than two semi-detached houses and invests these two facades with a sense of monumentality.