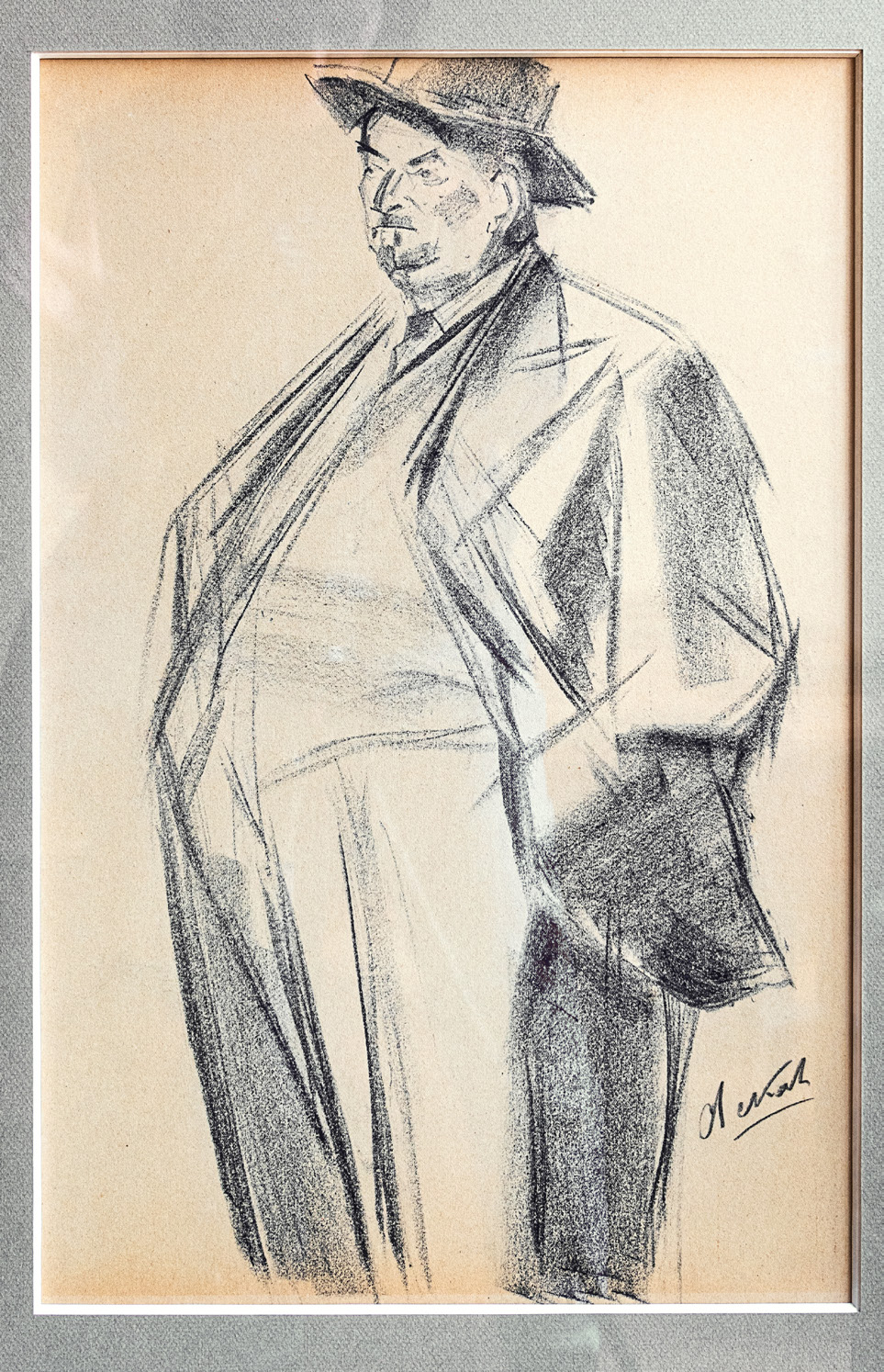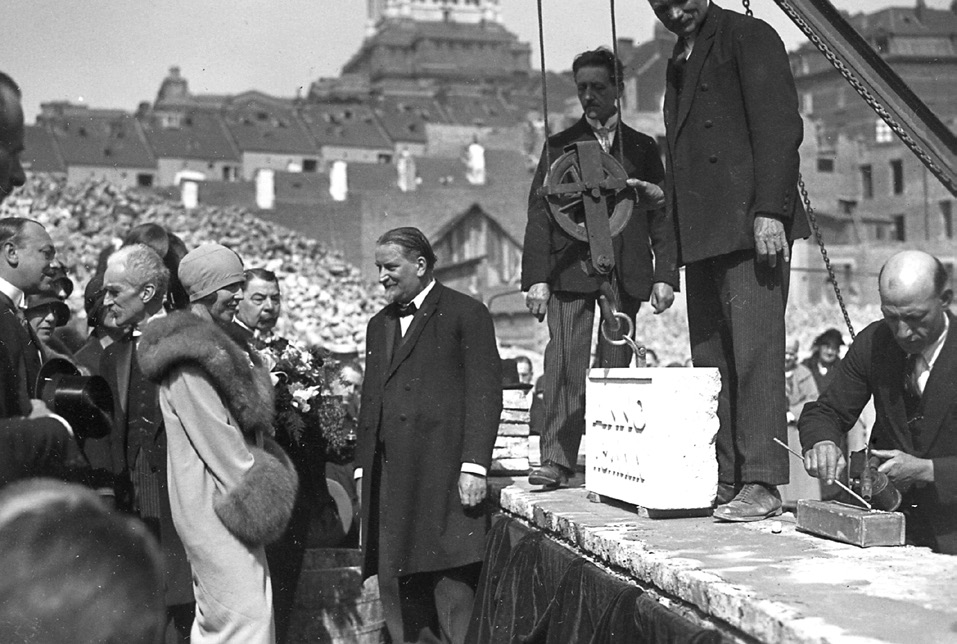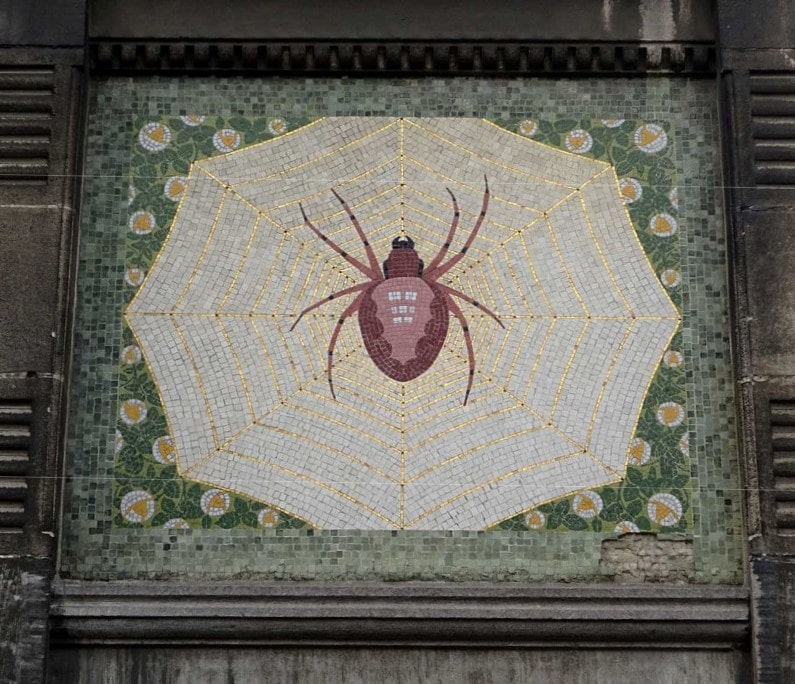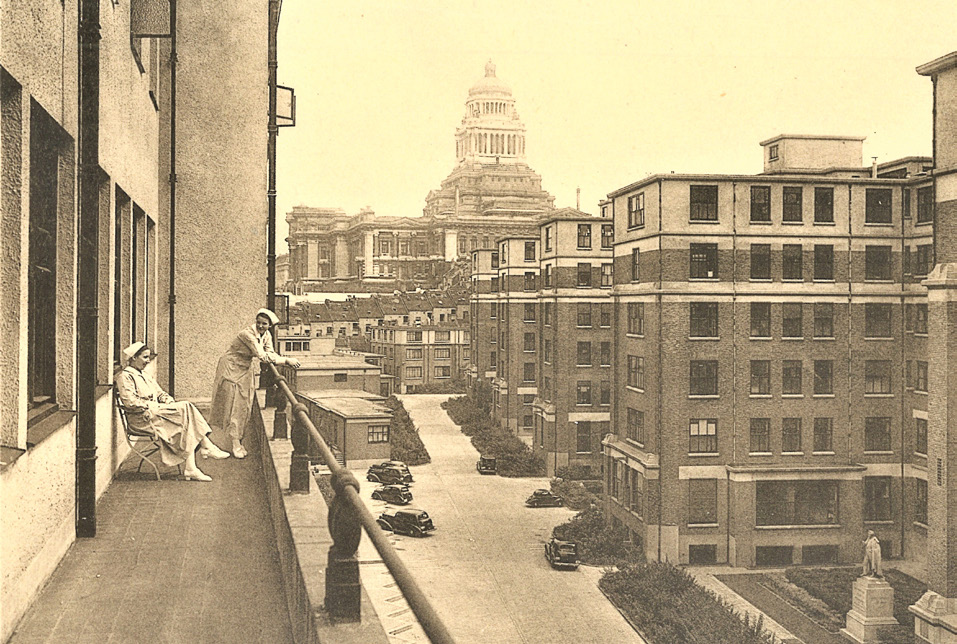


JEAN-BAPTISTE DEWIN (1873-1948)
Portrait of Jean-Baptiste Dewin. CDA Collection.
Photo: Jean-Baptiste Dewin welcoming Queen Elisabeth of the Belgians to the foundation- stone-laying ceremony of St Peter’s Hospital on Saturday 1 June 1929. Photo credit: Jacques Hersleven photographic collection © KIK-IRPA, Bruxelles.
Born in Hamburg to a Belgian decorative sculptor father – from whom he probably inherited his taste for decoration – and a German mother, he spent part of his childhood in Germany and it is said that he never lost his slight German accent*. He received practical training as a bricklayer and then as a ceiling plasterer, which enabled him, years later, “to seize a workman’s trowel and give him a lesson in technique, surrounded by his astounded colleagues”**. From 1891 to 1896, he trained as an architect at the Brussels Academy of Fine Arts. He then worked as a draughtsman for several architects, including Georges Hobé, in whose office he met Dr Antoine Depage who, in 1903, commissioned from him the design of his private clinic in Place G. Brugmann in Ixelles. This encounter and commission led Dewin to become a specialist in designing and building hospitals. In 1920, he was commissioned to design the St Peter’s university teaching hospital in Brussels which involved a two-month study tour of the USA in 1921. The hospital complex was built to his design between 1925 and 1935.
During a career of just over forty years, Dewin also designed many bourgeois and more modest houses, as well as social housing, ending in his late Art Deco masterpiece, the Town Hall in Forest, the district where he lived, built between 1925 and 1937.
* J. Morjan, “Jean-Baptiste Dewin” in L’Académie et l’Art nouveau. 50 artistes autour de Victor Horta, Brussels, Les Amis de l’Académie, 1996, vol. 1, p. 101.
** G. Verdavaine, « L’architecte J.-B. Dewin », Savoir et Beauté, January 1924, p. 7.
*** As recounted in an article in the magazine Tekhné, n° 78, 28 September 1912, quoted in M.Culot and C. Mierop, Vienne-Bruxelles ou la fortune du palais Stoclet, Brussels, Archives d’architecture moderne, 1987.
Between 1898 and 1914, he designed in a sober, elegant Art Nouveau style, influenced by Paul Hankar and the Vienna Secession. On 22 September 1912 in Brussels, he joined a group of other “Modernist” architects on a guided tour of the recently completed Stoclet Palace, the masterpiece of Austrian architect Josef Hoffmann. This tour appears to have created a strong impression on each member of the group, who each reacted in their own way to it. Dewin suddenly began talking in an animated manner and continued for five minutes without stopping!*** The Stoclet Palace’s influence can be felt in all his buildings.
From 1920 to 1938, his style evolved into a very refined version of Art Deco that developed from his earlier style. However, he did move on from facades decorated with sgraffiti and mosaic and designs featuring animals and insects to more three-dimensional decoration with sculptures, such as those found around the main entrance to the Riez building.
To cope with the huge number of commissions he received, Dewin employed and trained interns, assistants and draughtsmen. Among this large group was François Van Meulecom (1889-1963), who worked for him from 1909 to 1914 and from 1919 to 1922.

Mosaic detail from the façade of 206-208 Avenue Jean Dubrucq, Molenbeek- Saint-Jean. Architect: Jean-Baptiste Dewin, 1909.
Photo www.alamyimages.fr.
The new St Peter’s hospital at the end of the 1930s. Architect: Jean-Baptiste Dewin. Author’s collection.


JEAN-BAPTIST DEWIN (1873-1948)
Born in Hamburg to a Belgian decorative sculptor father – from whom he probably inherited his taste for decoration – and a German mother, he spent part of his childhood in Germany and it is said that he never lost his slight German accent*. He received practical training as a bricklayer and then as a ceiling plasterer, which enabled him, years later, “to seize a workman’s trowel and give him a lesson in technique, surrounded by his astounded colleagues”**. From 1891 to 1896, he trained as an architect at the Brussels Academy of Fine Arts. He then worked as a draughtsman for several architects, including Georges Hobé, in whose office he met Dr Antoine Depage who, in 1903, commissioned from him the design of his private clinic in Place G. Brugmann in Ixelles. This encounter and commission led Dewin to become a specialist in designing and building hospitals. In 1920, he was commissioned to design the St Peter’s university teaching hospital in Brussels which involved a two-month study tour of the USA in 1921. The hospital complex was built to his design between 1925 and 1935.
During a career of just over forty years, Dewin also designed many bourgeois and more modest houses, as well as social housing, ending in his late Art Deco masterpiece, the Town Hall in Forest, the district where he lived, built between 1925 and 1937.
Photo: Jean-Baptiste Dewin welcoming Queen Elisabeth of the Belgians to the foundation- stone-laying ceremony of St Peter’s Hospital on Saturday 1 June 1929. Photo credit: Jacques Hersleven photographic collection © KIK-IRPA, Bruxelles.
* J. Morjan, “Jean-Baptiste Dewin” in L’Académie et l’Art nouveau. 50 artistes autour de Victor Horta, Brussels, Les Amis de l’Académie, 1996, vol. 1, p. 101.
** G. Verdavaine, « L’architecte J.-B. Dewin », Savoir et Beauté, January 1924, p. 7.

Portrait of Jean-Baptiste Dewin. CDA Collection.
Between 1898 and 1914, he designed in a sober, elegant Art Nouveau style, influenced by Paul Hankar and the Vienna Secession. On 22 September 1912 in Brussels, he joined a group of other “Modernist” architects on a guided tour of the recently completed Stoclet Palace, the masterpiece of Austrian architect Josef Hoffmann. This tour appears to have created a strong impression on each member of the group, who each reacted in their own way to it. Dewin suddenly began talking in an animated manner and continued for five minutes without stopping!*** The Stoclet Palace’s influence can be felt in all his buildings.
From 1920 to 1938, his style evolved into a very refined version of Art Deco that developed from his earlier style. However, he did move on from facades decorated with sgraffiti and mosaic and designs featuring animals and insects to more three-dimensional decoration with sculptures, such as those found around the main entrance to the Riez building.
To cope with the huge number of commissions he received, Dewin employed and trained interns, assistants and draughtsmen. Among this large group was François Van Meulecom (1889-1963), who worked for him from 1909 to 1914 and from 1919 to 1922.
*** As recounted in an article in the magazine Tekhné, n° 78, 28 September 1912, quoted in M.Culot and C. Mierop, Vienne-Bruxelles ou la fortune du palais Stoclet, Brussels, Archives d’architecture moderne, 1987.

The new St Peter’s hospital at the end of the 1930s. Architect: Jean-Baptiste Dewin. Author’s collection.

Mosaic detail from the façade of 206-208 Avenue Jean Dubrucq, Molenbeek- Saint-Jean. Architect: Jean-Baptiste Dewin, 1909.
Photo www.alamyimages.fr.