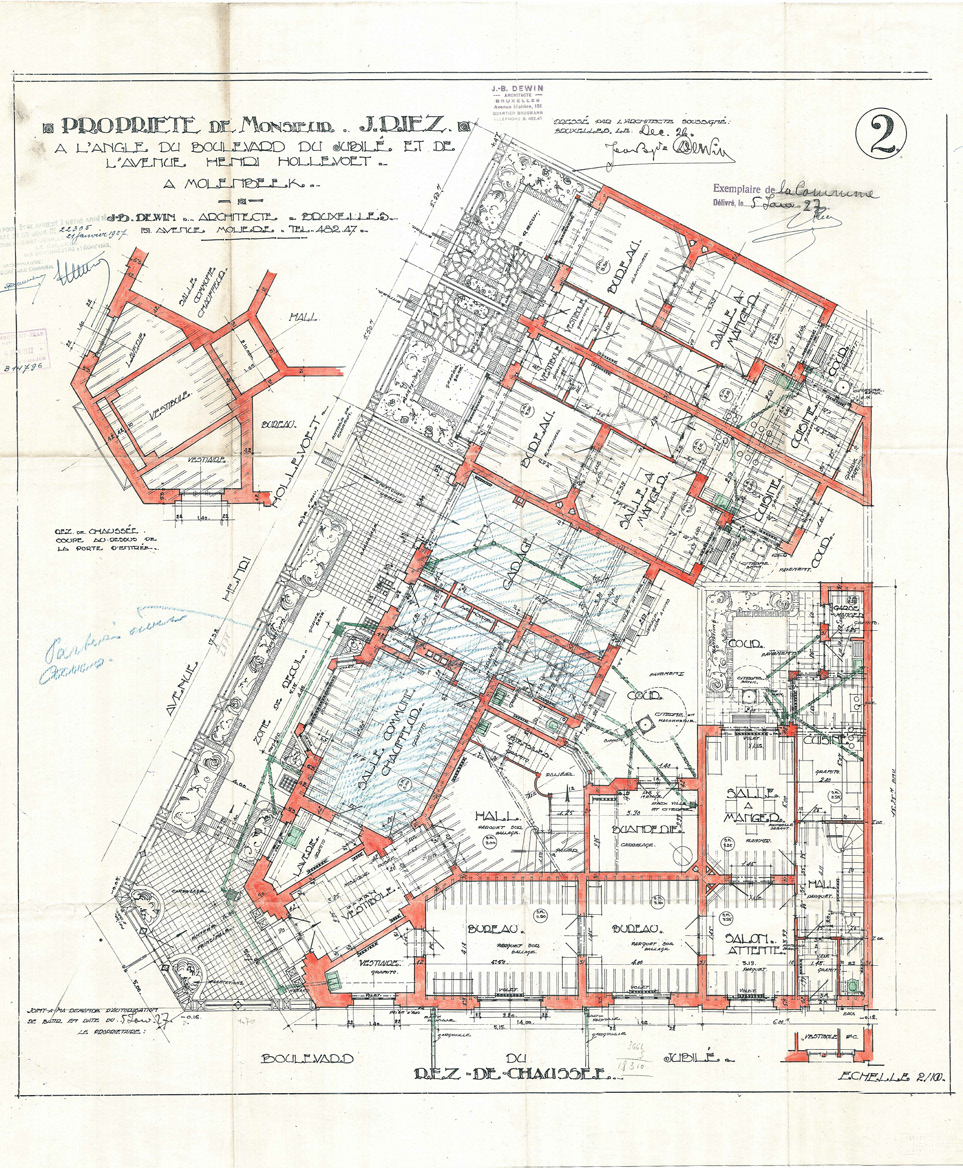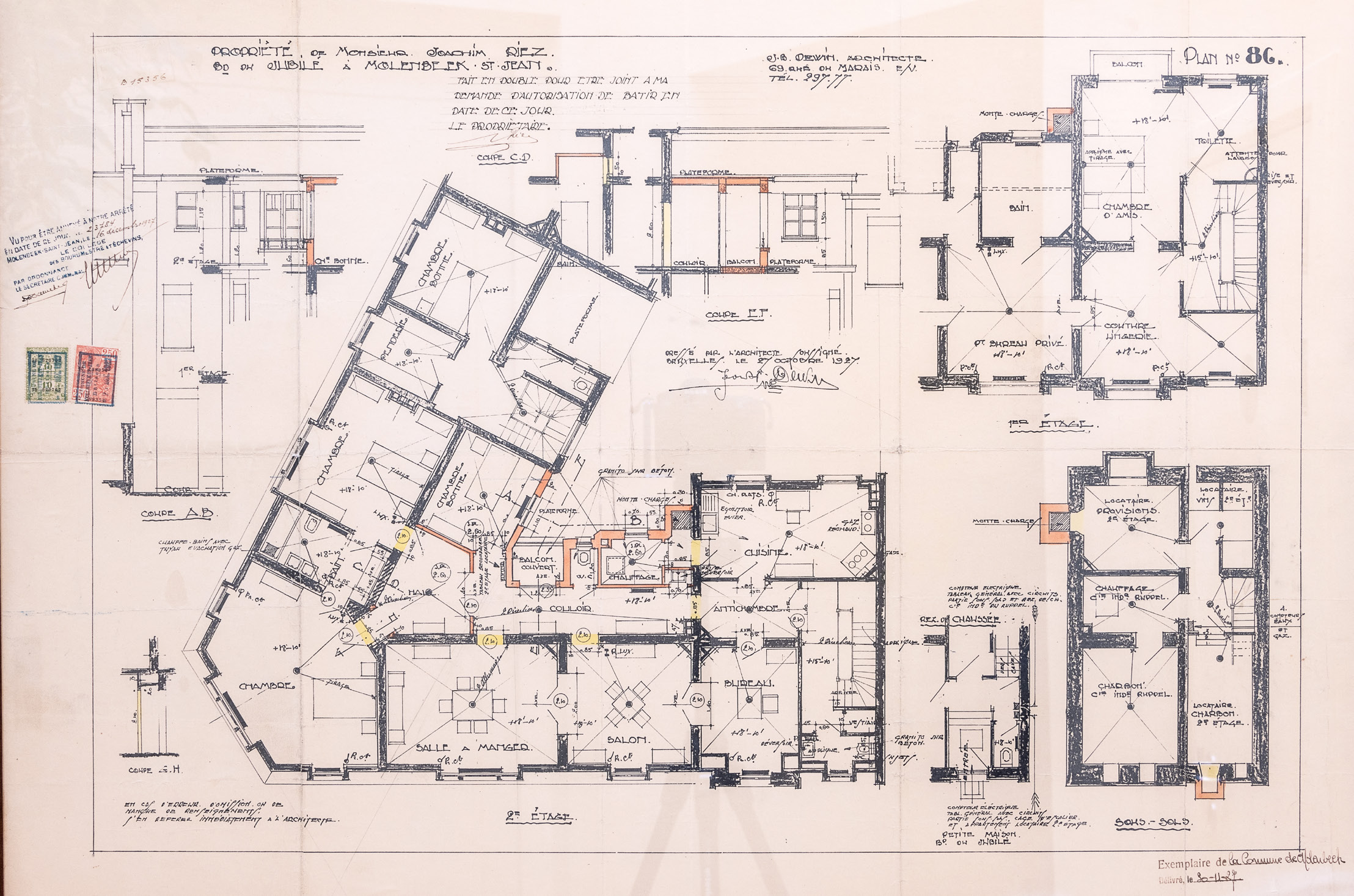

Plan 1 left, plan 2 right

THE INTERIOR LAYOUT OF
THE RIEZ BUILDING
Now let us turn to the interior layout of the residential building. To assist us in this, we have the ground-floor plan submitted as part of the application for the first building permit* (plan 1) and the second-floor plan (including a small part of the first floor and the basement) submitted as part of the application for the second building permit** (plan 2). No complete plan of the first floor exists, but the interior decoration scheme has been so well preserved that it is fairly easy to read how the spaces were intended to be used.
The ground floor (plan 1) is laid out around a central hall (1), from which the main staircase leads up to the first floor. Today, all the rooms are used as offices and extensions have been built into the interior courtyard. Originally, it seems that the space on the Avenue Henri Hollevoet side around the service staircase (2) was used as the garage and accommodation for the chauffeur. On the other side of the building, the rooms that could also be accessed through the front door at 88 Boulevard du Jubilé (3) were the offices used by the Rupel Industrial Company, a dining room and a kitchen.
On the first floor, for which no complete plan has survived, a large central landing leads to a sitting room and a dining room, on the corner and the Boulevard du Jubilé side.
On the Avenue Henri Hollevoet side, accessed by the service staircase (2), is a large kitchen, where the staff probably ate their meals. Finally, on the Boulevard du Jubilé side, are the bedrooms, a bathroom, a study, a sewing room and a guest bedroom (4, plan 2).
The second floor (plan 2), within the mansard attic was given over almost entirely to a self-contained apartment, accessed from the front door at 88 Boulevard du Jubilé (3). However, the space over the ground-floor garage and the first-floor kitchen was separated from this apartment and was an extension of the main apartment on the first floor, accessed via the service staircase (2). It contains a maid’s bedroom, a walk-in wardrobe, probably for the owners’ clothes, and a staff toilet.
Finally, the basement plan (5, plan 2) shows us that the spaces were shared between a coal cellar and storage cellars for the Rupel Industrial Company and the tenant of the second-floor apartment. The Rupel company name on the plan is evidence that Joachim Riez had this prestigious home built for himself when he was preparing to assume his new position as managing director of the renamed company.
* Urban Planning Archive of Molenbeek-Saint-Jean council 14796.
** Urban Planning Archive of Molenbeek-Saint-Jean council 15356.
Plan 1.
Ground-floor plan of the building constructed on the corner of Boulevard du Jubilé and Avenue Henri Hollevoet, December 1926. Urban Planning Archive of Molenbeek-Saint-Jean council 14796.
1. Central hall and main staircase.
2. Service entrance and staircase.
3. Entrance to the offices of the Rupel Industrial Company and staircase leading to second-floor apartment.
Plan 2.
Plan of the second floor, submitted as part of the application for the second building permit, which made several changes to the first, 1927. Urban Planning Archive of Molenbeek-Saint- Jean council 15356.
2. Service staircase and maid’s bedroom.
3. Staircase leading to second-floor apartment.
4. Sewing room and guest bedroom on the first floor.
5. Plan of basement that mentions the Rupel Industrial Company.

THE INTERIOR LAYOUT OF THE RIEZ BUILDING
Now let us turn to the interior layout of the residential building. To assist us in this, we have the ground-floor plan submitted as part of the application for the first building permit* (plan 1) and the second-floor plan (including a small part of the first floor and the basement) submitted as part of the application for the second building permit** (plan 2). No complete plan of the first floor exists, but the interior decoration scheme has been so well preserved that it is fairly easy to read how the spaces were intended to be used.
The ground floor (plan 1) is laid out around a central hall (1), from which the main staircase leads up to the first floor. Today, all the rooms are used as offices and extensions have been built into the interior courtyard. Originally, it seems that the space on the Avenue Henri Hollevoet side around the service staircase (2) was used as the garage and accommodation for the chauffeur. On the other side of the building, the rooms that could also be accessed through the front door at 88 Boulevard du Jubilé (3) were the offices used by the Rupel Industrial Company, a dining room and a kitchen.
On the first floor, for which no complete plan has survived, a large central landing leads to a sitting room and a dining room, on the corner and the Boulevard du Jubilé side.
* Urban Planning Archive of Molenbeek-Saint-Jean council 14796.
** Urban Planning Archive of Molenbeek-Saint-Jean council 15356.
Plan 1.
Ground-floor plan of the building constructed on the corner of Boulevard du Jubilé and Avenue Henri Hollevoet, December 1926. Urban Planning Archive of Molenbeek-Saint-Jean council 14796.
1. Central hall and main staircase.
2. Service entrance and staircase.
3. Entrance to the offices of the Rupel Industrial Company and staircase leading to second-floor apartment.

On the Avenue Henri Hollevoet side, accessed by the service staircase (2), is a large kitchen, where the staff probably ate their meals. Finally, on the Boulevard du Jubilé side, are the bedrooms, a bathroom, a study, a sewing room and a guest bedroom (4, plan 2).
The second floor (plan 2), within the mansard attic was given over almost entirely to a self-contained apartment, accessed from the front door at 88 Boulevard du Jubilé (3). However, the space over the ground-floor garage and the first-floor kitchen was separated from this apartment and was an extension of the main apartment on the first floor, accessed via the service staircase (2). It contains a maid’s bedroom, a walk-in wardrobe, probably for the owners’ clothes, and a staff toilet.
Finally, the basement plan (5, plan 2) shows us that the spaces were shared between a coal cellar and storage cellars for the Rupel Industrial Company and the tenant of the second-floor apartment. The Rupel company name on the plan is evidence that Joachim Riez had this prestigious home built for himself when he was preparing to assume his new position as managing director of the renamed company.
Plan 2.
Plan of the second floor, submitted as part of the application for the second building permit, which made several changes to the first, 1927. Urban Planning Archive of Molenbeek-Saint- Jean council 15356.
2. Service staircase and maid’s bedroom.
3. Staircase leading to second-floor apartment.
4. Sewing room and guest bedroom on the first floor.
5. Plan of basement that mentions the Rupel Industrial Company.